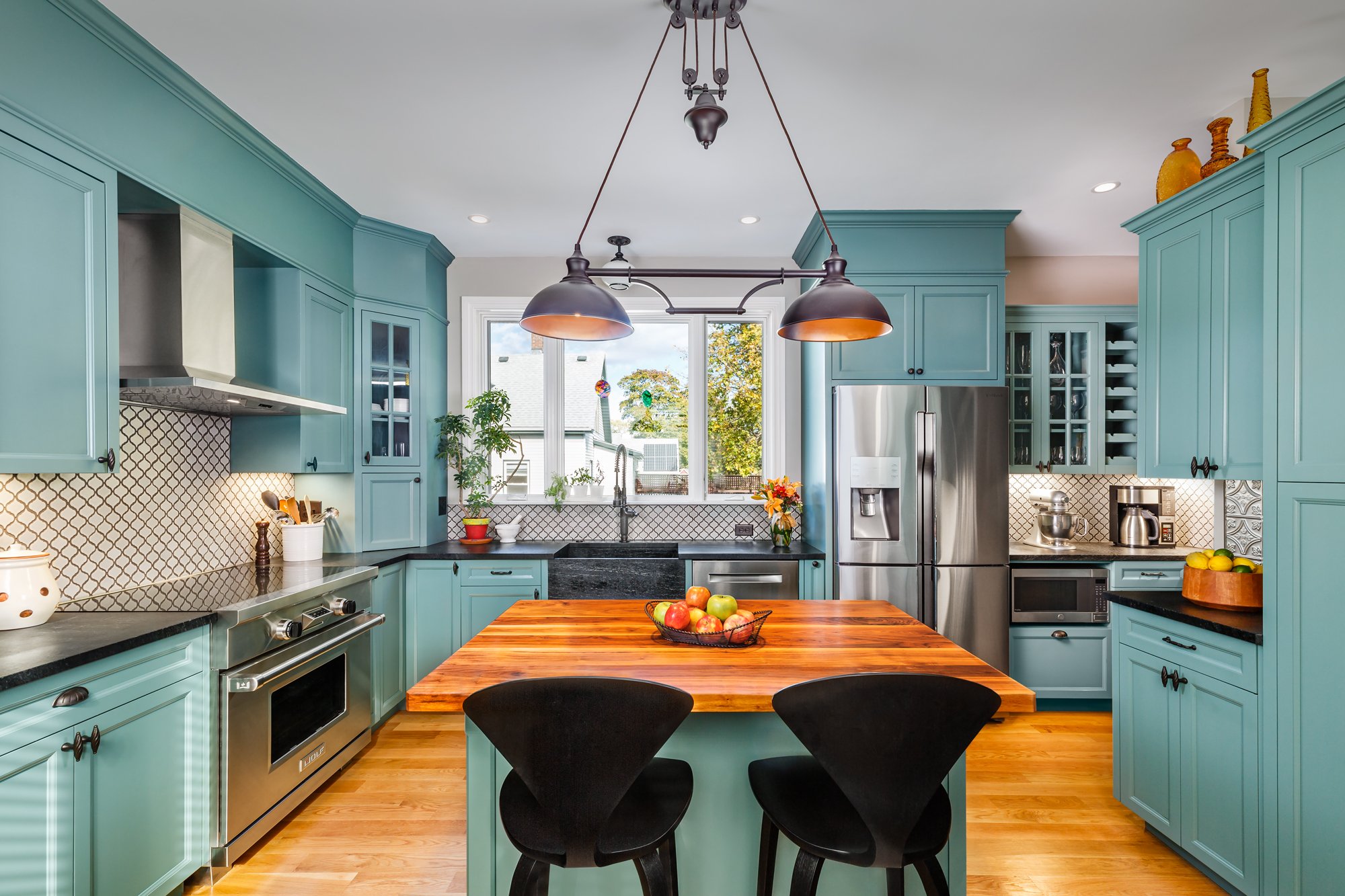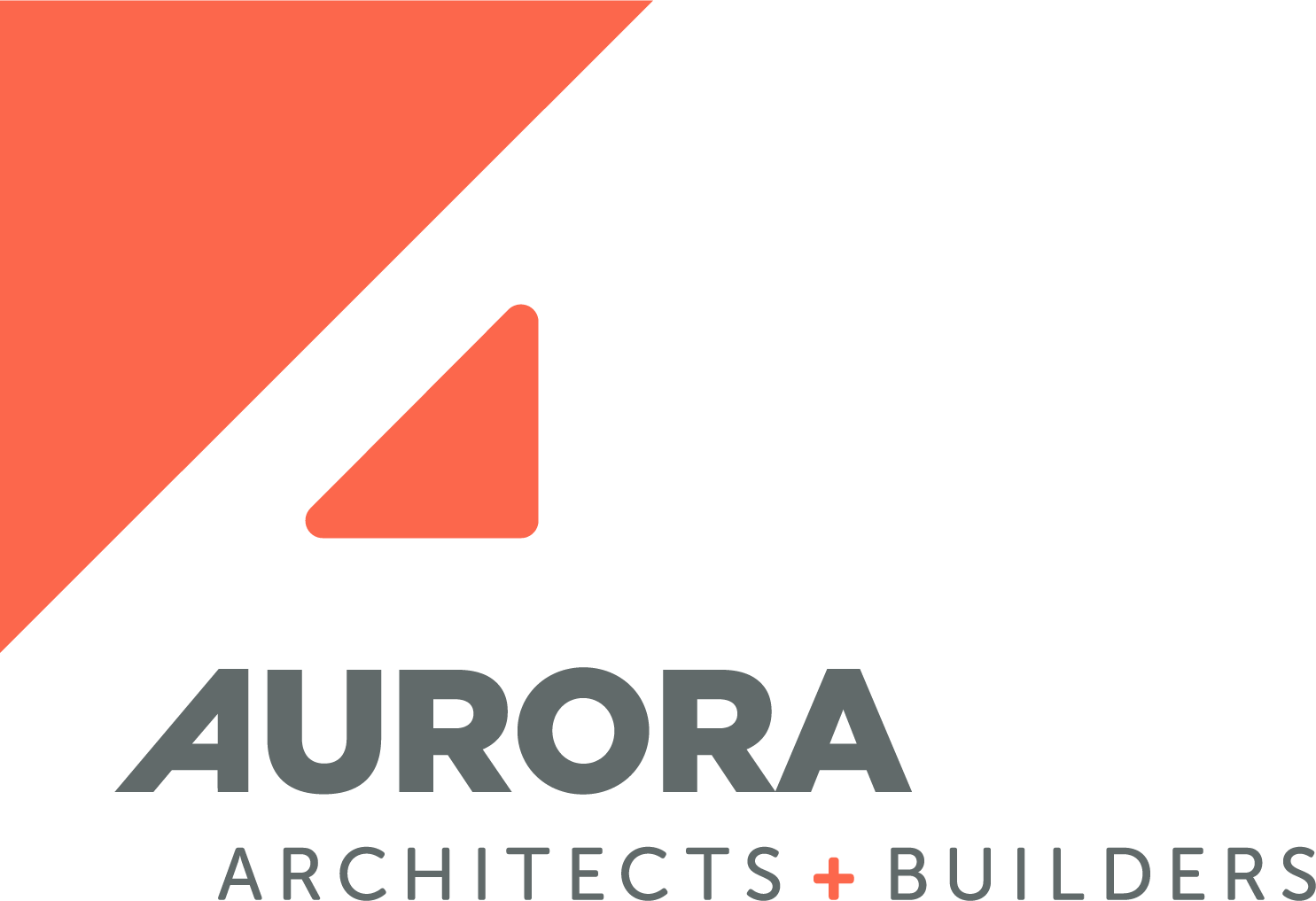
Access, light and flow
45 Teel
With enclosed drafty spaces, swooping floors, and hazardously steep stairs, our clients came seeking light, flow, safe access, and the kitchen of their dreams for their 2nd & 3rd floor space. The restructured, gently-rising back stair arrives in a vibrant kitchen that channels Victorian style with a steampunk vibe. Changes to layout, efficiency, and structure yielded connected spaces that are cozy and bathed in natural light. Throughout, we kept the carbon footprint low and designed for energy efficiency, from innovative air sealing with vaporized caulk to insulated windows with historic style. Custom cabinetry and fine finish carpentry deliver functionality and seamlessly connect new and old.
Collaborators: Dan Bonardi Consulting Engineers, Melissa MacDonald Landscape Architect, Maple & May Woodworking, Edua Wilde Photography








